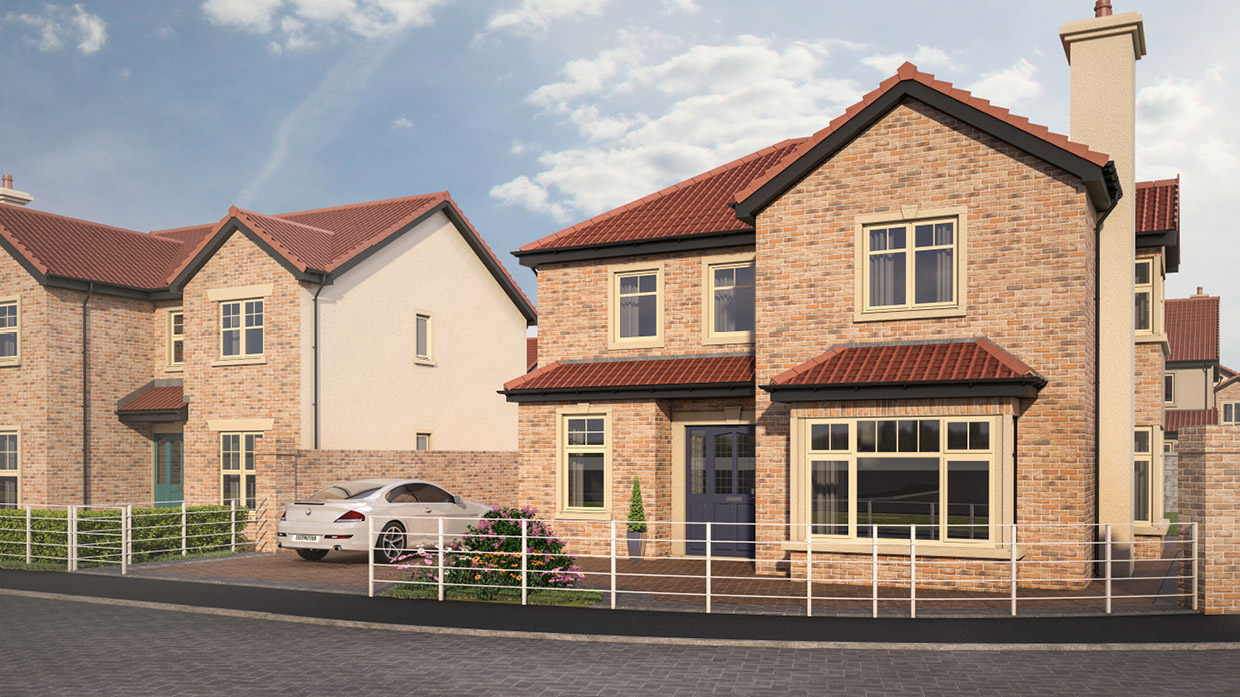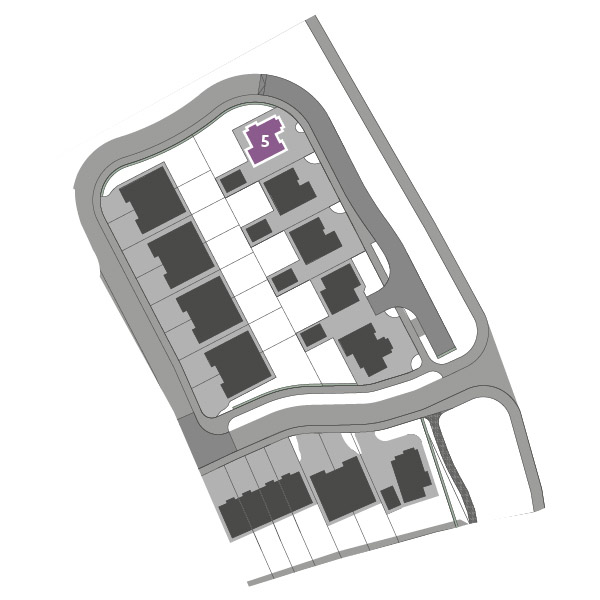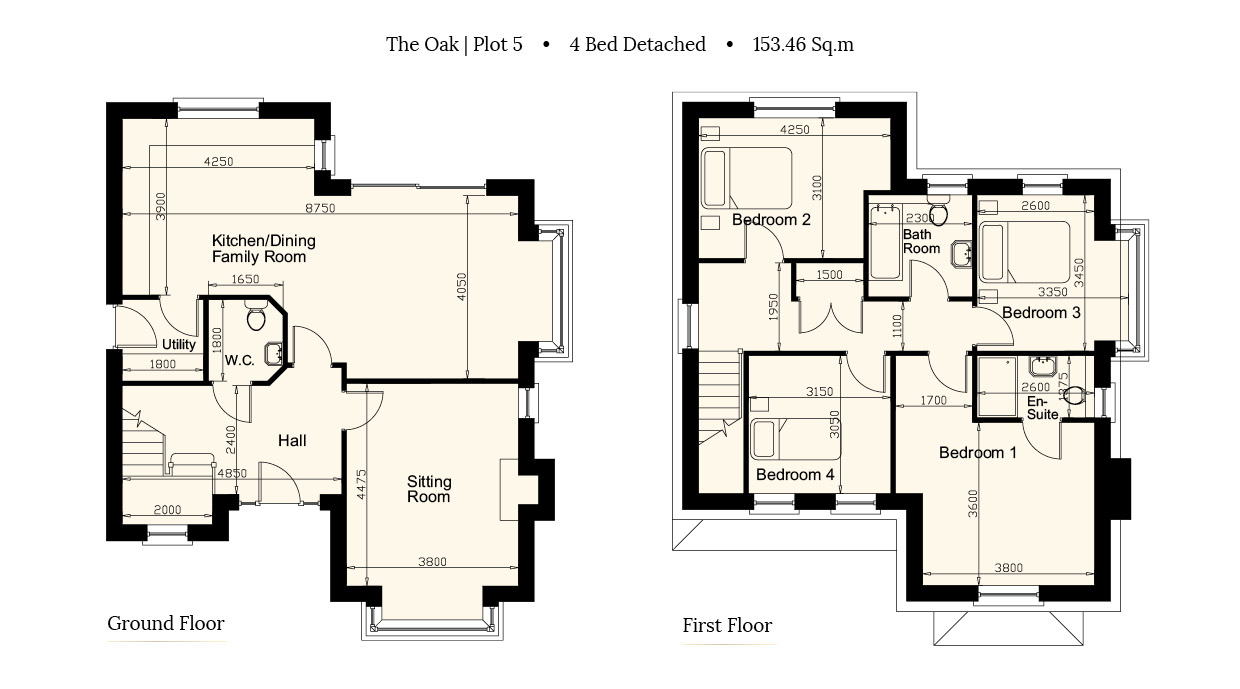The Oak | Plot 5
4 Bed Detached
153.46 Sq.m
Luxurious four bedroom detached homes, offering spacious and elegant family living with high quality finishes throughout.

Luxurious four bedroom detached homes, offering spacious and elegant family living with high quality finishes throughout.



